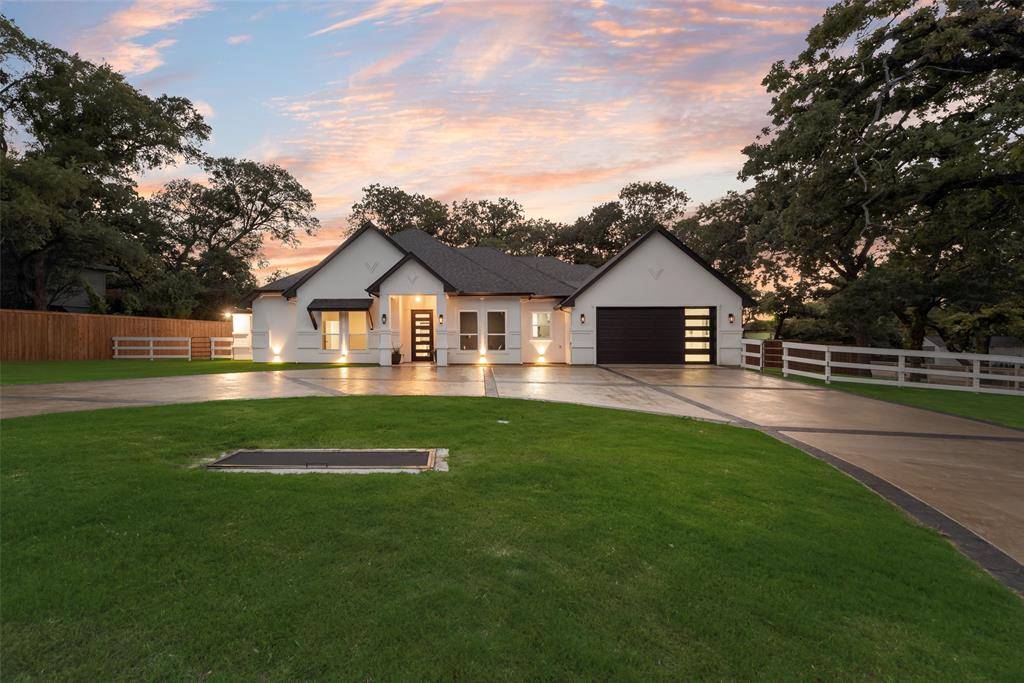8265 Eagle Mountain Circle Fort Worth, TX 76135
OPEN HOUSE
Sun Jul 20, 2:00pm - 4:00pm
UPDATED:
Key Details
Property Type Single Family Home
Sub Type Single Family Residence
Listing Status Active
Purchase Type For Sale
Square Footage 2,665 sqft
Price per Sqft $300
Subdivision B Samora Surv Abs # 1384 Tract
MLS Listing ID 21004090
Bedrooms 4
Full Baths 3
Half Baths 1
HOA Y/N None
Year Built 2025
Annual Tax Amount $671
Lot Size 0.266 Acres
Acres 0.266
Property Sub-Type Single Family Residence
Property Description
Location
State TX
County Tarrant
Direction Please use GPS
Rooms
Dining Room 1
Interior
Interior Features Built-in Features, Cable TV Available, Cathedral Ceiling(s), Decorative Lighting, Double Vanity, Dry Bar, Eat-in Kitchen, Flat Screen Wiring, High Speed Internet Available, In-Law Suite Floorplan, Kitchen Island, Open Floorplan, Paneling, Pantry, Walk-In Closet(s), Second Primary Bedroom
Heating Central, Electric, Fireplace(s)
Cooling Ceiling Fan(s), Central Air
Flooring Tile
Fireplaces Number 1
Fireplaces Type Electric
Appliance Dishwasher, Disposal, Electric Cooktop, Electric Oven, Electric Water Heater, Microwave
Heat Source Central, Electric, Fireplace(s)
Laundry Utility Room, Full Size W/D Area
Exterior
Exterior Feature Covered Patio/Porch, Lighting, Outdoor Living Center, Private Yard, RV/Boat Parking
Garage Spaces 2.0
Fence Wood
Utilities Available Septic
Roof Type Shingle
Total Parking Spaces 2
Garage Yes
Building
Lot Description Landscaped, Many Trees, Water/Lake View
Story One
Foundation Pillar/Post/Pier
Level or Stories One
Schools
Elementary Schools Eagle Heights
High Schools Azle
School District Azle Isd
Others
Ownership Owner
Virtual Tour https://www.propertypanorama.com/instaview/ntreis/21004090




